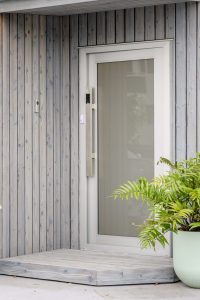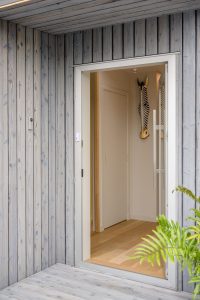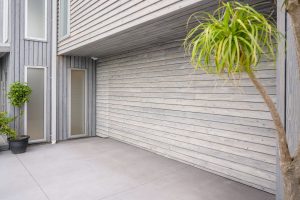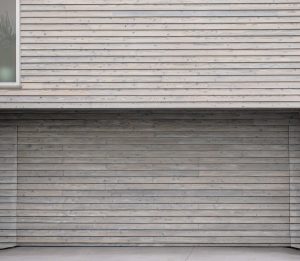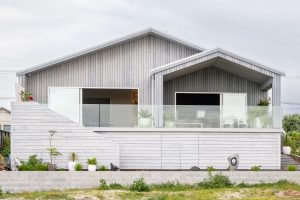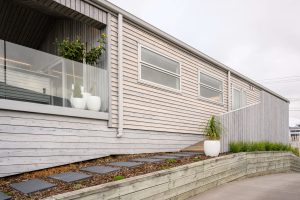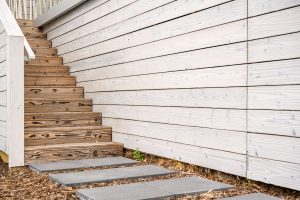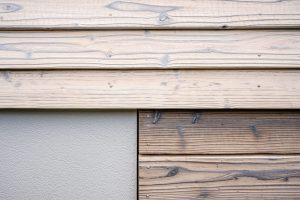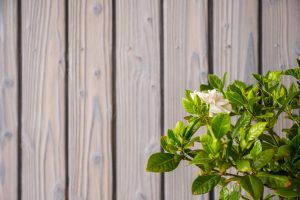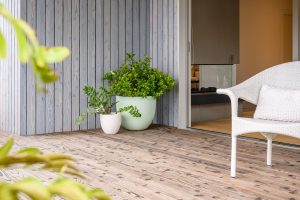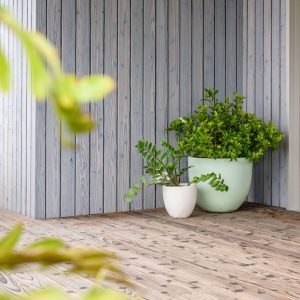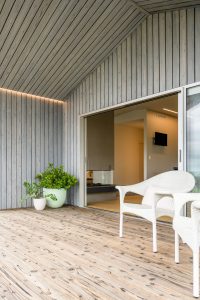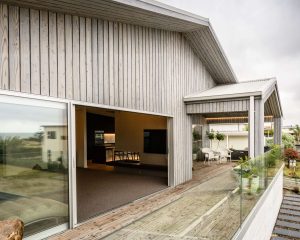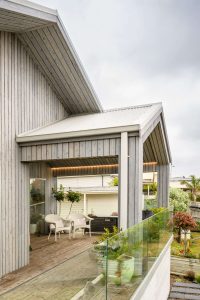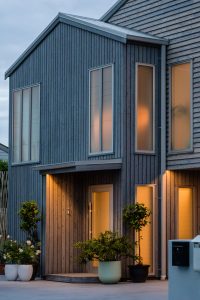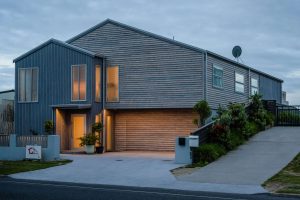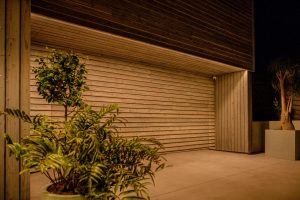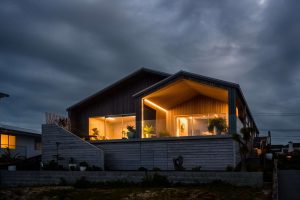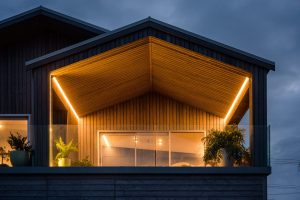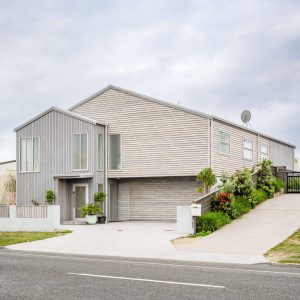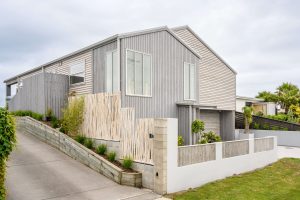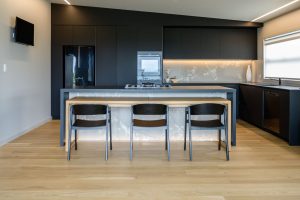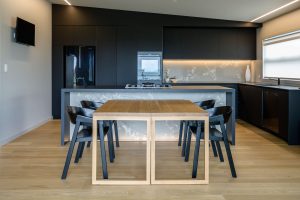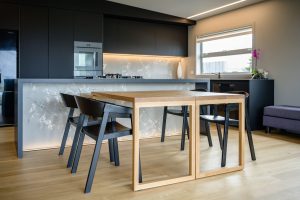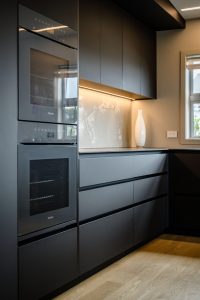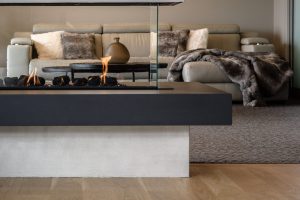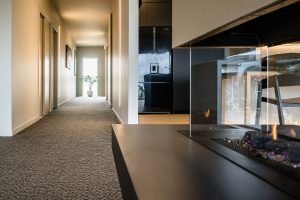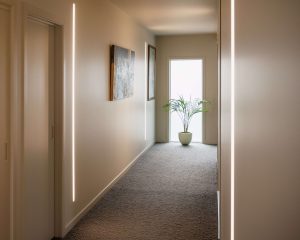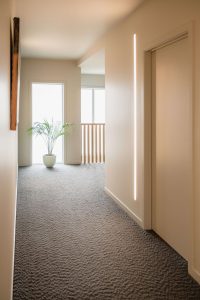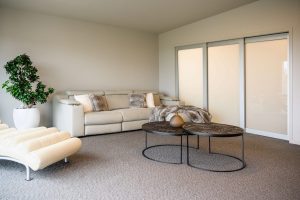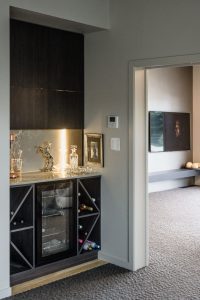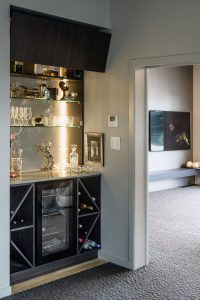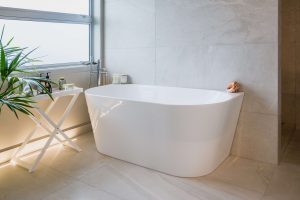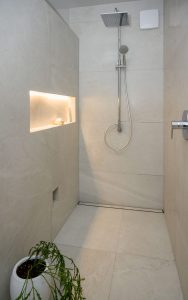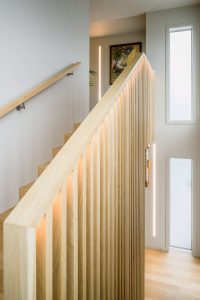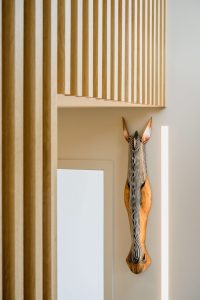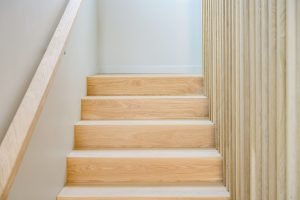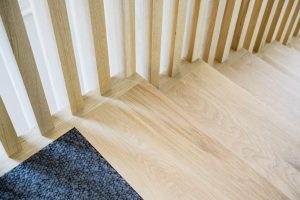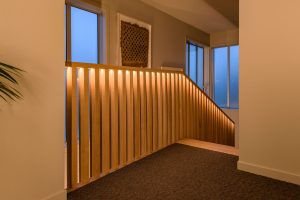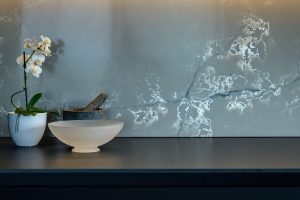Beach Side Sugi
This beautiful home is truly one of a kind, exemplifying the exceptional craftsmanship and attention to detail that N.A.S Construction Ltd brings to every project. As a leading construction company in Tauranga, we were honored to bring this vision to life, integrating both traditional and modern elements to create a stunning seaside residence.
The exterior cladding of this home features Yakisugi, also known as Charred Japanese Cedar. The cedar was meticulously charred, brushed, and then oiled with color, enhancing the timber’s natural grain and character. This treatment not only accentuates the wood’s beauty but also gives the traditional cladding a modern appearance that perfectly complements its coastal surroundings.
Upon entering this cozy seaside home, visitors are greeted by an American White Oak staircase and a feature batten balustrade, setting the tone for the craftsmanship and style found throughout the interior. As one of the premier home builders in Bay of Plenty, we ensure that every detail reflects quality and sophistication.
At the top of the staircase, a large hallway illuminated by flush-mounted LED strip lighting showcases the client’s extensive art collection. This hallway leads to the living space, offering breathtaking views of Papamoa Beach. Designed with entertainment in mind, the lounge and dining areas are divided by a three-sided feature fireplace. North-facing sliding doors open onto a large deck, creating a seamless indoor/outdoor flow, complete with a portico for shelter.
The kitchen is another highlight of this home, featuring American White Oak in the floorboards and a fold-away dining table/breakfast bar. The sleek black cabinetry, benchtop, and stunning splashback come together to make this the true heart of the home.
The master suite includes a sitting room/office with a discreet bar area, a spacious bedroom, a large ensuite, and a walk-in robe. This private area is separated from the main living space by a frosted glass stacker door, designed to open up when there are no visitors.
The top story of this 240m² home also includes a guest bedroom, bathroom, and laundry, completing the living space with style and functionality.
This project was a pleasure for our team at N.A.S Construction Ltd to build. Our client was passionate and wonderful to work with, with a clear vision of creating “a home with great Karma.” Through thoughtful design, a stress-free build process, and plenty of laughs along the way, we achieved this goal. Our expertise in design and build in the Bay of Plenty ensures that dream homes are crafted to perfection!

